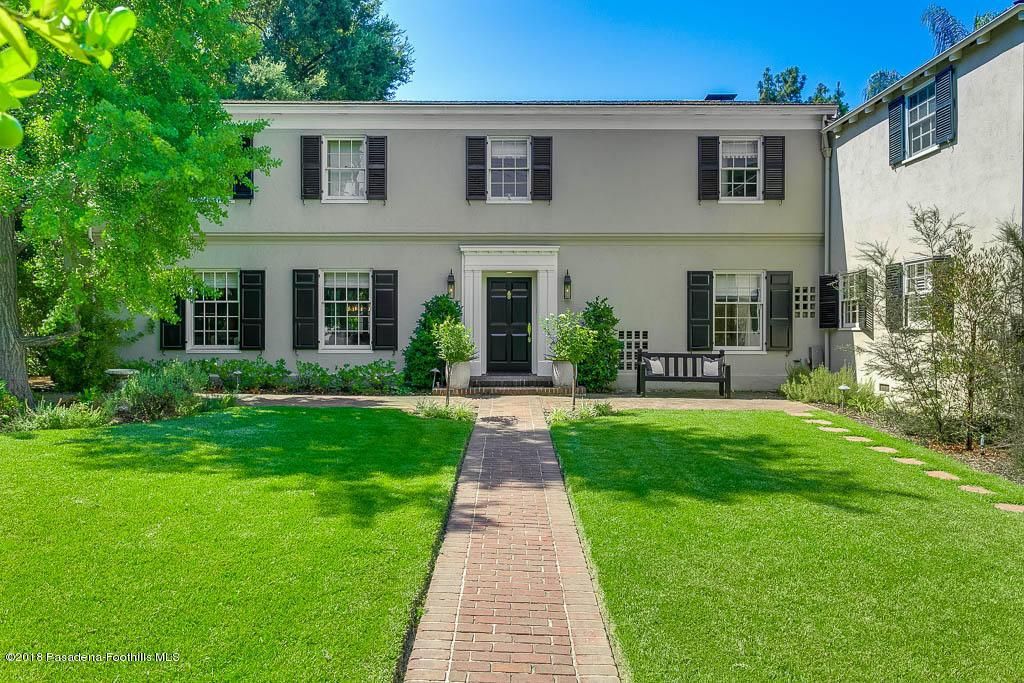Classic, shuttered California Colonial designed by architect H. Palmer Sabin and situated on one of southwest Pasadena’s most popular drives. Extensively redesigned interiors accentuate the home’s original quality and updated details, including deep mouldings, French doors, exposed hardwood floors, window seats, custom handcrafted designer lighting fixtures, and much more. The home features a beamed and vaulted ceiling kitchen with open butler’s pantry, fabulous master suite with his and hers walk-in closets, private library/sitting room with fireplace and private balcony overlooking the rear grounds, plus formal living and dining rooms, den and family room.

In addition to a pool and spa, the property features a pool house, inviting covered and open patio areas with raised hearth outdoor fireplace, and built-in barbecue with warming drawer. There is an oversized California basement and five zone central air conditioning system. The park-like grounds offer updated low-fow Mediterraneanlandscaping in front and refurbished areas in the rear. This is a true oasis in the city, perfect for hosting large groups or intimate, al fresco dinner parties.
