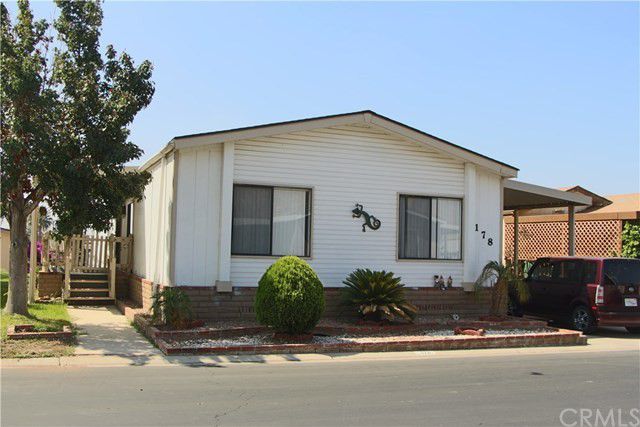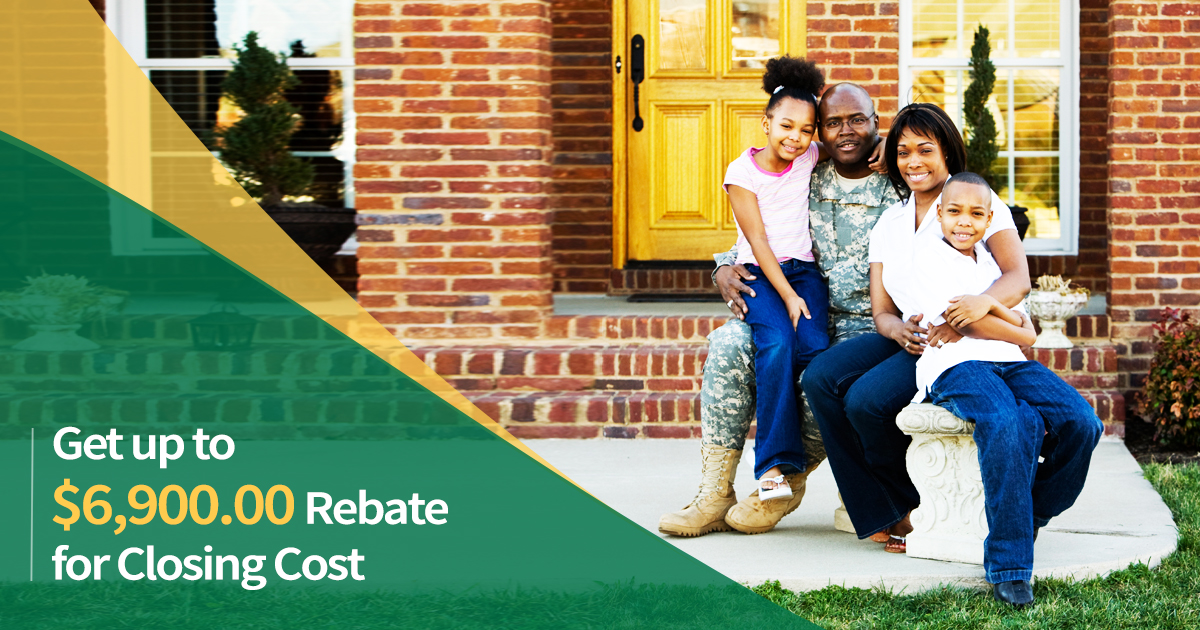A Silvercrest Manufactured Home with 3 bedrooms and 2 bathrooms located in Bravo Estates, An All Age Community in Riverside——When you enter into home, you are welcomed with a split floor plan spreading over 1,536 sq. ft. (approx.). As you make your way through the home you will see how generously sized each room is. The home has a living room And family room which is nice when entertaining family and friends.The kitchen which is accessible from either room is open and has plenty of cabinet space above and below the counter. Just off the kitchen is the dining room which is large enough to fit a table of 6-8.

Additional home features are: Master Bedroom with adjoining Bathroom, Spacious 2nd and 3rd Bedrooms, Laminate Flooring (excluding Master Bath and Laundry Room), Ceiling Vents (For A/C), Fans (Dining Room and All (3) Bedrooms), Large Laundry Room w/hookups for a Full Size Washer and Dryer, Central Air, Nice Side and Backyard, Large Shed, Roof – 2 years old , Brick Planter in Front of the house, Carport easily fits 2 cars.
