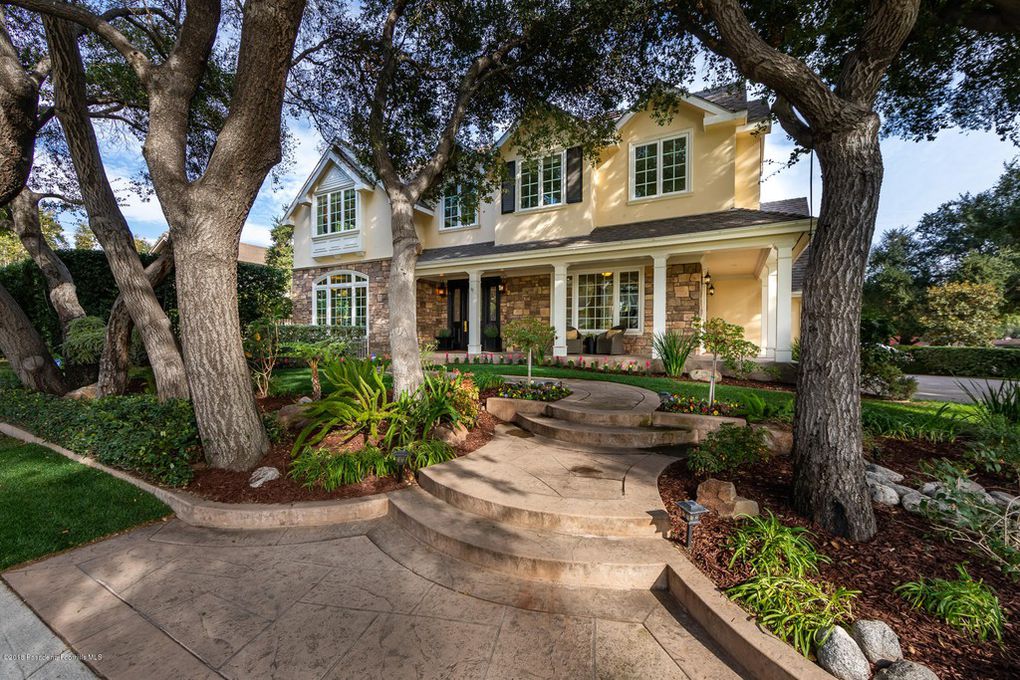Situated on a prominent corner lot in the coveted Paradise Canyon neighborhood, this 2004 Traditional home was built with quality, elegance & comfortable multi-level living for extended family. Designed by Jay Johnson featuring 5 bedrooms, 4.5 bathrooms, media room, billiard room, office, retreat, and an abundance of storage spaces. Upon entering the welcoming foyer, one will find a sprawling floor plan, high ceilings, detailed finishes & a formal dining room with French doors that lead to the wrap around porch with views of the front yard. Adjacent, the sun-filled family room opens to an eat-in kitchen with large island, pantry, & beautiful breakfast area. The main level includes an office, powder bath & steps down to the 2 car attached garage. The upper level features 3 ensuite bedrooms, including the relaxing master suite, laundry room, & retreat for crafting and exercising. The master suite has a fireplace, oversized walk-in closet, and bathroom with a soaking tub, separate shower & double vanity. The lower level is an entertainer’s dream with media room, billiard room, laundry room, 2 bedrooms & full bathroom. Lush landscaping surrounds the serene backyard with lovely patio & built-in barbeque. Connected to sewers, paid in full. La Canada Schools.

Janice Mcglashan
(818) 790-3334
