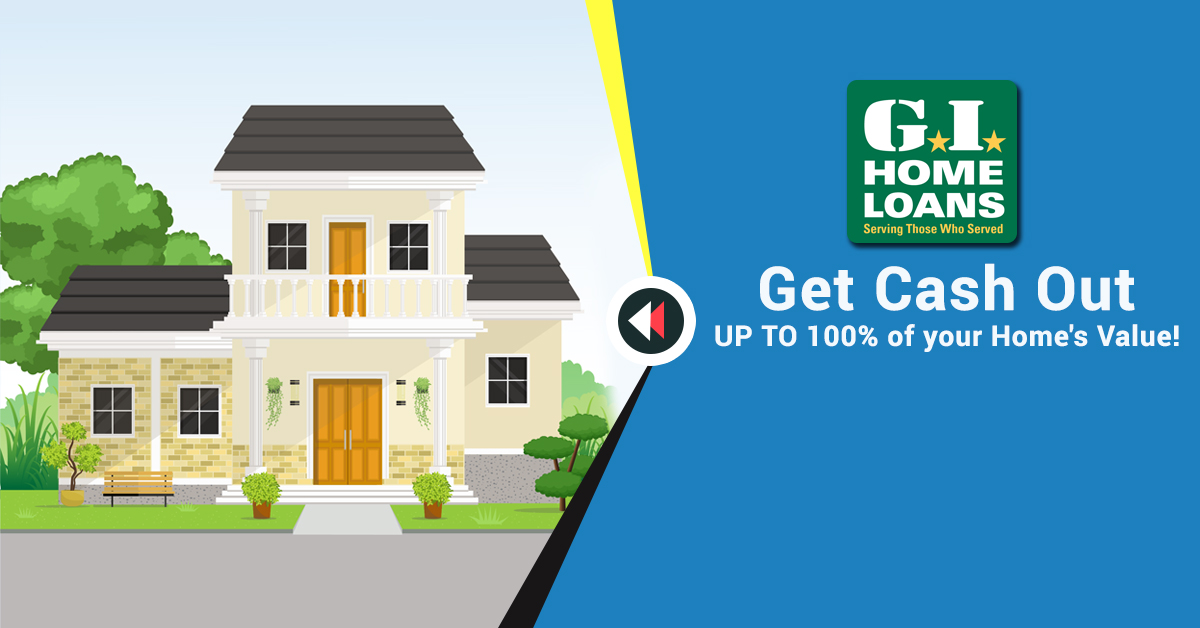Space, Space, Space in this 4,126 sq home with a 4 car pass-through garage and a double wide side gate. Besides the 5 bedrooms you also have an office downstairs and large bonus room upstairs. Walk through your double doors into this beautiful home with 10′ high ceilings and view the large formal living and dining area. The bright kitchen opens to the family room with speakers in ceiling and has a view of your solar heated custom pool in the back with water falls. Enjoy the large kitchen island, built in appliances and lots of cabinet space. Don’t forget the butler’s pantry area to round out this perfect kitchen. Downstairs you will also find a private office area, large inside laundry with cabinets and a sink, plantation shutters and full bath.

As you walk upstairs you will notice upgraded wrought iron balusters and you will find the very large master retreat with a big beautiful bath and walk in closet, 4 more bedrooms and a very large bonus room. Fully landscaped front and back beautifully. No HOA, low taxes and so conveniently located to shopping centers, Metro link and the Galleria at Tyler Mall.
