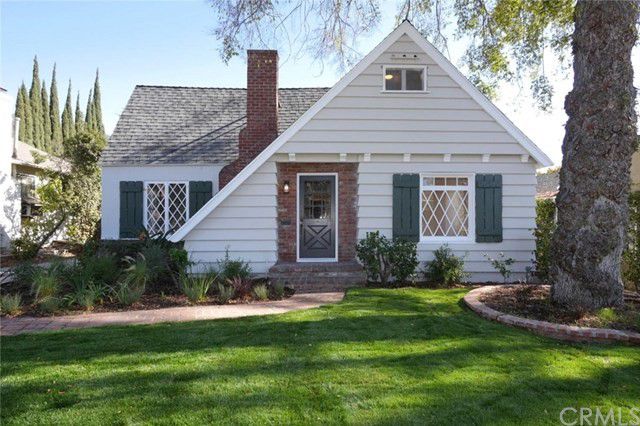Ever wondered what it would be like to live in a storybook cottage? Nestled on a quiet tree-lined street in Northeast Pasadena, this remodeled gem was meant to be in a fairy tale. Marvel at the lush lawn that flanks the front walkway, a secluded backyard equipped with a large wood deck under the shade of canopy trees, a private side driveway, and a detached 2-car garage! A designer home by Maverick Design, this abode flaunts a redecorated exterior scheme, hand-picked fixtures and hardware, and newly refinished hardwood floors. The living room is centered around a cozy wood burning fireplace! Enjoy a fully-remodeled gourmet kitchen complete with Calcutta quartz counter-tops, porcelain tile back splash, custom glass display cabinets, open shelving, and brand new stainless steel appliances. Down the bedroom corridor you will find a lovely redone hall bath with hand-selected mirrors, a double vanity, and hex-patterned floor tile, as well as a convenient laundry closet with washer/dryer hookups.

Secluded master suite in the back of the house showcases a slider door that opens to a private deck overlooking the backyard. The suite’s ideal retreat also features dual closets, custom wood-burning fireplace, and a spa-like master bath featuring Carrara marble tile. Venture up the spiral staircase where you’ll find a plush carpeted loft with a half bath! New windows, a workshop space off of the garage, and “Smart Home” technology are an added bonus! Start your Happily Ever After here!
