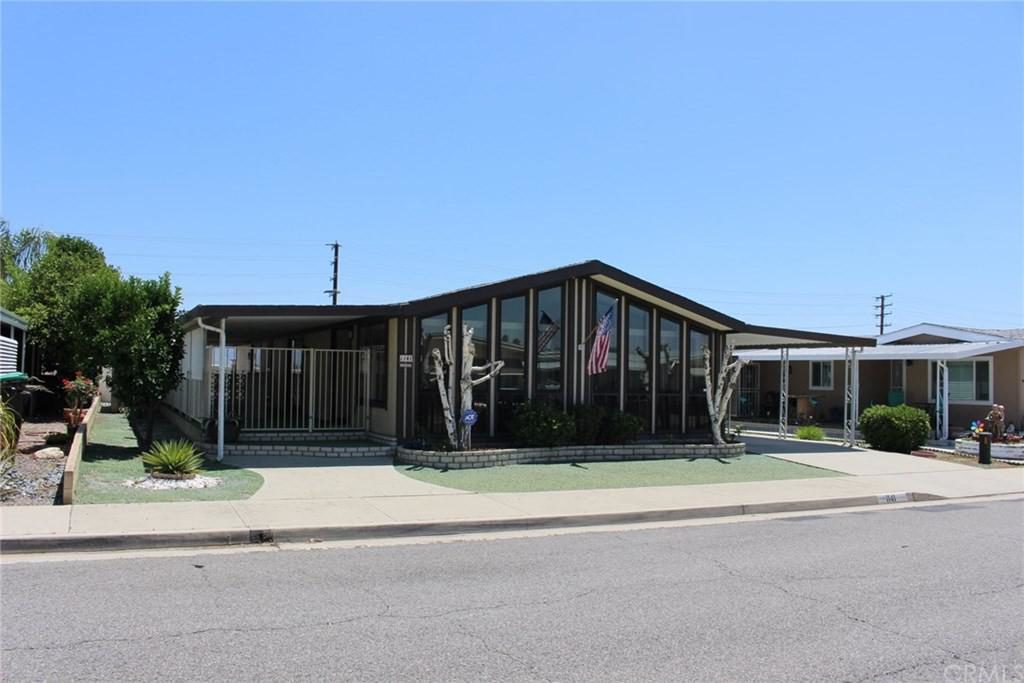
Donald Dysert
(858) 342-9292
Come and see this beautiful, unique and hard to find open floor plan, with 1560 square feet of living space, vaulted ceilings throughout, and earthquake bracing installed. The living room features full-width floor to ceiling windows. Located in the desirable 55+ community of Sierra Dawn Estates. Exterior and interior construction is wood, with dual pane windows, full-length awnings on both sides, with a patio on the east side and carport on the west side, storage shed, and a workshop with an evaporative cooler. It comes equipped with a refrigerator, microwave, washer, and dryer. The master bath has a new shower and a large separate tub. Both bedrooms have laminate flooring and the large master bedroom has full-width sliding-mirror doors. The roof is composition shingles with insulated underlayment helping with our hot summer days. The HOA has four club-houses, five swimming pools, and activities galore. HOA dues include cable TV.