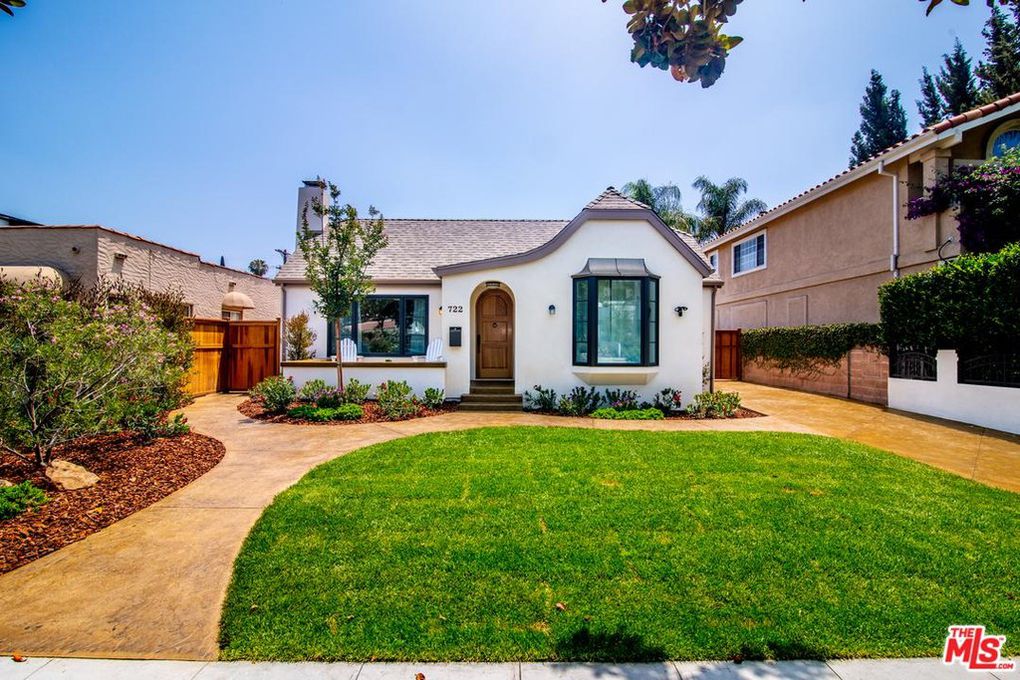This gorgeous English Cottage facade leads one through an arched door, into a living and dining area, where an original Batchelder fireplace has been restored. The kitchen offers all new luxury appliances, including built-in refrigerator and microwave, dual fuel 36″ range, a baffled exhaust, prep sink, and Bosh dishwasher. A large cast-iron sink sits atop the 13 ft. long island along with seating for four. The open plan of this kitchen & family room flow seamlessly into the cozy courtyard beyond through bifold doors, opening up to a very large entertainment area creating a dynamic, indoor-outdoor living experience. The master suite is over 800 sq. ft. with walk-in closet, and a fireplace next to the stand alone soaking tub. Each bedroom has access to patios through french doors letting in plenty of light and fresh air, and with 3 bedrooms, 3 baths @ 3,800sq.ft. +/- PLUS 1,200 sq.ft. of useable attic space, this home definitely delivers when it comes to open, naturally light spaces

